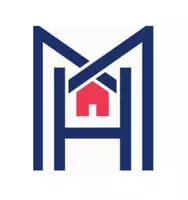Bought with Default Agent • Default Office
For more information regarding the value of a property, please contact us for a free consultation.
1518 ARVON RD Arvonia, VA 23004
Want to know what your home might be worth? Contact us for a FREE valuation!

Our team is ready to help you sell your home for the highest possible price ASAP
Key Details
Sold Price $237,000
Property Type Single Family Home
Sub Type Detached
Listing Status Sold
Purchase Type For Sale
Square Footage 1,276 sqft
Price per Sqft $185
Subdivision None Available
MLS Listing ID 647570
Sold Date 04/04/24
Style Farmhouse/National Folk
Bedrooms 3
Full Baths 2
Half Baths 1
HOA Y/N N
Abv Grd Liv Area 1,276
Originating Board CAAR
Year Built 1900
Annual Tax Amount $574
Tax Year 2023
Lot Size 1.320 Acres
Acres 1.32
Property Sub-Type Detached
Property Description
Affordable - Private & Move In Ready! Lots of updates since the last purchase in 2013. A restored 1900 Farmhouse on a quiet lot with all of the modern upgrades throughout. Heart Pine Floors, 9 foot ceilings, spacious Kitchen with breakfast seating area, main level laundry & 1/2 bath. Local Slate Countertops, stainless appliances, vaulted ceilings, exposed beams. Round-about entry & exit for dual entrance to the property - yard is fully fenced. 2 primary bedrooms with adjoining bathrooms in each, Custom built garage/studio with power and tons of natural light/windows. 1.5 Car Size; Great for a workshop or an artist's lair. Country porch for sitting back and rocking, and a large back deck for watching nature. 5 minutes from the James River and Recreational Floating, Kayaking, canoeing and fishing. Close proximity to post office, local shopping and trash drop off - even in this more rural setting. There is a 22 ft. sandpit seating area off the back deck that is currently used for seating area - could be used for future above-ground pool site.,Wood Cabinets
Location
State VA
County Buckingham
Zoning RA-1
Rooms
Other Rooms Living Room, Kitchen, Laundry, Full Bath, Half Bath, Additional Bedroom
Main Level Bedrooms 1
Interior
Interior Features Breakfast Area, Entry Level Bedroom
Heating Central, Heat Pump(s)
Cooling Heat Pump(s)
Flooring Hardwood, Laminated, Wood
Equipment Washer/Dryer Hookups Only, Washer, Dishwasher, Refrigerator, Cooktop
Fireplace N
Window Features Insulated,Screens
Appliance Washer/Dryer Hookups Only, Washer, Dishwasher, Refrigerator, Cooktop
Exterior
Parking Features Oversized
Fence Fully
Roof Type Metal,Slate
Accessibility Ramp - Main Level
Garage Y
Building
Lot Description Partly Wooded
Story 2
Foundation Stone, Crawl Space
Sewer Septic Exists
Water Well
Architectural Style Farmhouse/National Folk
Level or Stories 2
Additional Building Above Grade, Below Grade
Structure Type 9'+ Ceilings,Vaulted Ceilings,Cathedral Ceilings
New Construction N
Schools
Elementary Schools Buckingham
Middle Schools Buckingham
High Schools Buckingham County
School District Buckingham County Public Schools
Others
Senior Community No
Ownership Other
Special Listing Condition Standard
Read Less





