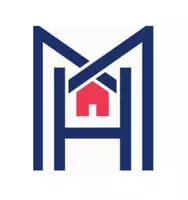Bought with Kara M Casher • RE/MAX Premier Services
For more information regarding the value of a property, please contact us for a free consultation.
1210-H HAMPTON HILL CT Harrisburg, PA 17111
Want to know what your home might be worth? Contact us for a FREE valuation!

Our team is ready to help you sell your home for the highest possible price ASAP
Key Details
Sold Price $171,000
Property Type Condo
Sub Type Condo/Co-op
Listing Status Sold
Purchase Type For Sale
Square Footage 1,015 sqft
Price per Sqft $168
Subdivision Hampton Hills Court
MLS Listing ID PADA2043012
Sold Date 04/10/25
Style Ranch/Rambler
Bedrooms 2
Full Baths 1
Half Baths 1
Condo Fees $266/mo
HOA Y/N N
Abv Grd Liv Area 1,015
Originating Board BRIGHT
Year Built 1987
Annual Tax Amount $1,861
Tax Year 2024
Property Sub-Type Condo/Co-op
Property Description
This charming 2-bedroom, 1.5-bathroom condo in Lower Paxton Township offers laminate flooring and a low-maintenance lifestyle. The Condo fee includes water, sewer, trash, exterior upkeep, lawn care, and snow removal. The open-concept layout provides plenty of natural light, and all appliances remain, including a washer, dryer, and refrigerator. Enjoy a private balcony, plus access to community amenities like a swimming pool and fitness center (extra charge-Gym is $100/year and the Pool is $200 for a family and $50 for a single person + $25 for every additional person ), tennis court, walking trail, and garage rentals. Located near shopping, dining, and highways, this home is ideal for first-time buyers, downsizers, or investors.
Location
State PA
County Dauphin
Area Lower Paxton Twp (14035)
Zoning RESIDENTIAL
Rooms
Other Rooms Living Room, Dining Room, Kitchen
Main Level Bedrooms 2
Interior
Hot Water Natural Gas
Heating Forced Air
Cooling Central A/C
Fireplace N
Heat Source Natural Gas
Laundry Main Floor
Exterior
Amenities Available Club House, Fitness Center, Jog/Walk Path, Party Room, Swimming Pool, Tennis Courts
Water Access N
Accessibility None
Garage N
Building
Story 1
Unit Features Garden 1 - 4 Floors
Sewer Public Sewer
Water Public
Architectural Style Ranch/Rambler
Level or Stories 1
Additional Building Above Grade, Below Grade
New Construction N
Schools
High Schools Central Dauphin
School District Central Dauphin
Others
Pets Allowed Y
HOA Fee Include Lawn Maintenance,Lawn Care Front,Lawn Care Rear,Lawn Care Side,Sewer,Trash,Water
Senior Community No
Tax ID 35-112-018-000-0000
Ownership Condominium
Acceptable Financing Cash, Conventional
Listing Terms Cash, Conventional
Financing Cash,Conventional
Special Listing Condition Probate Listing
Pets Allowed Size/Weight Restriction
Read Less





