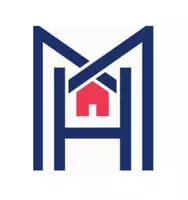Bought with Jessica DuLaney (Nonn) • Next Step Realty
For more information regarding the value of a property, please contact us for a free consultation.
8382 GLENMAR RD Ellicott City, MD 21043
Want to know what your home might be worth? Contact us for a FREE valuation!

Our team is ready to help you sell your home for the highest possible price ASAP
Key Details
Sold Price $815,000
Property Type Single Family Home
Sub Type Detached
Listing Status Sold
Purchase Type For Sale
Square Footage 2,434 sqft
Price per Sqft $334
Subdivision Montgomery Meadows
MLS Listing ID MDHW2050024
Sold Date 04/22/25
Style Colonial
Bedrooms 4
Full Baths 2
Half Baths 1
HOA Fees $12/ann
HOA Y/N Y
Abv Grd Liv Area 1,884
Originating Board BRIGHT
Year Built 1994
Available Date 2025-04-03
Annual Tax Amount $8,046
Tax Year 2024
Lot Size 0.325 Acres
Acres 0.32
Property Sub-Type Detached
Property Description
This beautiful 4-bedroom home on a large corner lot offers space, style, and comfort! The white eat-in kitchen is a delight, featuring granite countertops, stainless steel appliances, a center island, and a garden window for natural light. Sliding doors lead to a spacious patio and backyard, perfect for entertaining. The cozy family room has a fireplace with a woodstove insert and blower, while the formal dining room showcases elegant crown molding. The living room's bay window adds charm and warmth.
Upstairs, you'll find four bedrooms with brand-new carpet, including a spacious owner's suite with a double sink vanity ensuite bathroom and a huge closet. The partially finished lower level offers a media room or additional family space plus extra storage.
Additional features include a 2-car garage, ADT security system, generator, electric pet fence, and a whole-house humidifier. Fresh paint enhances the appeal, while tilt-in windows offer effortless cleaning and a sump pump backup ensures added protection. Don't miss out on this well-maintained home—schedule your tour today!
Location
State MD
County Howard
Zoning R20
Rooms
Other Rooms Living Room, Dining Room, Primary Bedroom, Bedroom 2, Bedroom 3, Bedroom 4, Kitchen, Family Room
Basement Other
Interior
Interior Features Kitchen - Country, Dining Area, Wood Floors, Carpet
Hot Water Natural Gas
Heating Forced Air, Heat Pump(s)
Cooling Central A/C
Fireplaces Number 1
Fireplaces Type Wood
Fireplace Y
Heat Source Natural Gas
Exterior
Parking Features Garage - Front Entry
Garage Spaces 2.0
Water Access N
Accessibility None
Attached Garage 2
Total Parking Spaces 2
Garage Y
Building
Lot Description Corner
Story 2
Foundation Other
Sewer Public Sewer
Water Public
Architectural Style Colonial
Level or Stories 2
Additional Building Above Grade, Below Grade
New Construction N
Schools
High Schools Howard
School District Howard County Public School System
Others
HOA Fee Include Other
Senior Community No
Tax ID 1401243861
Ownership Fee Simple
SqFt Source Assessor
Special Listing Condition Standard
Read Less





